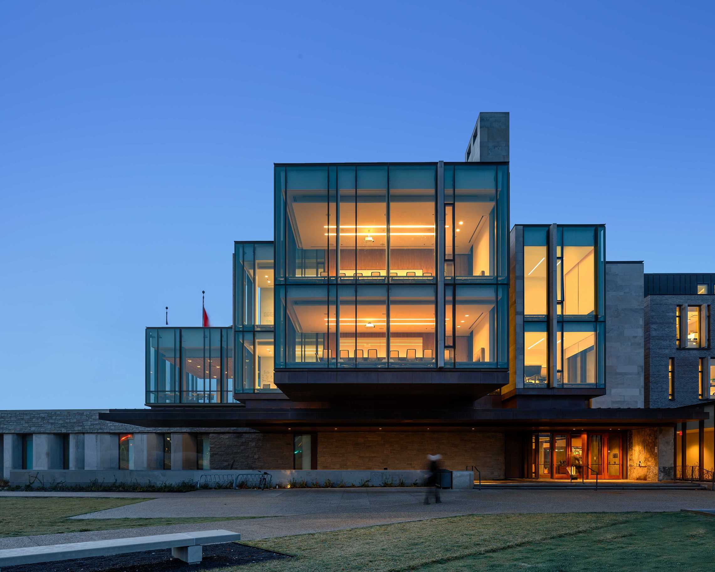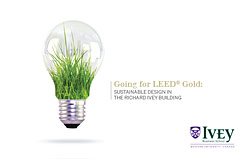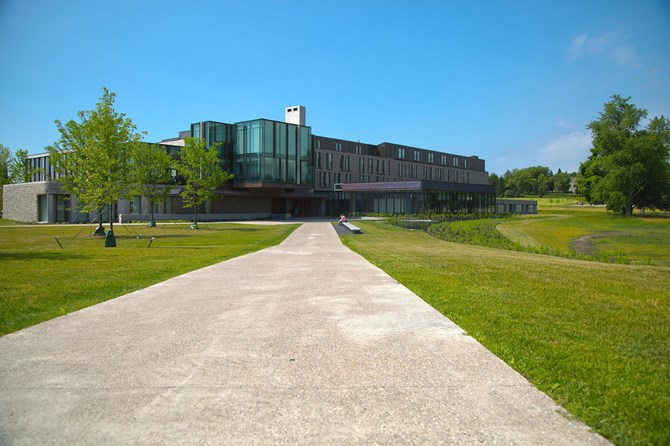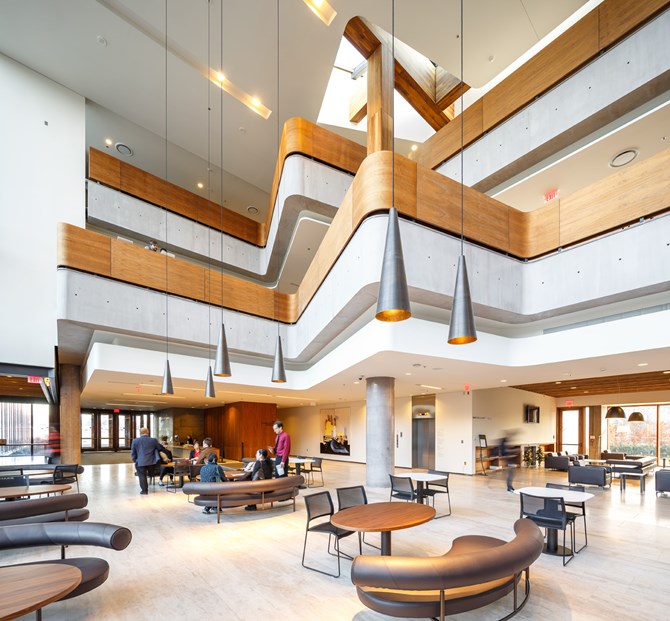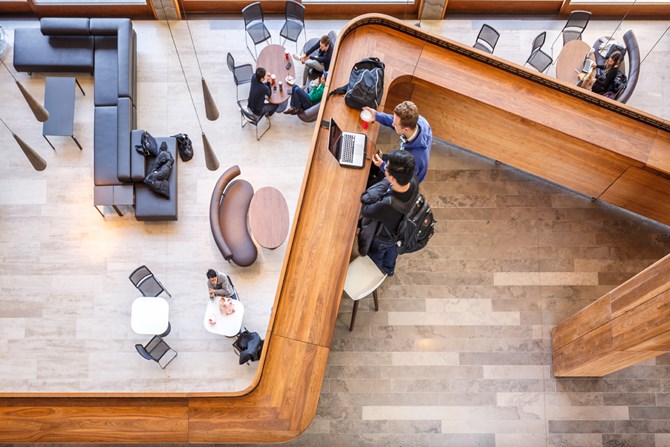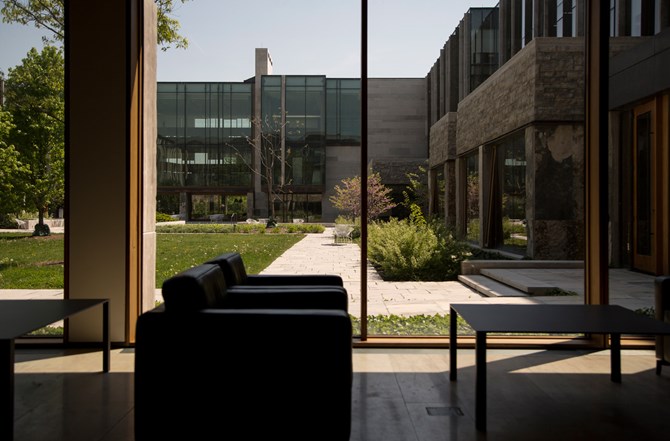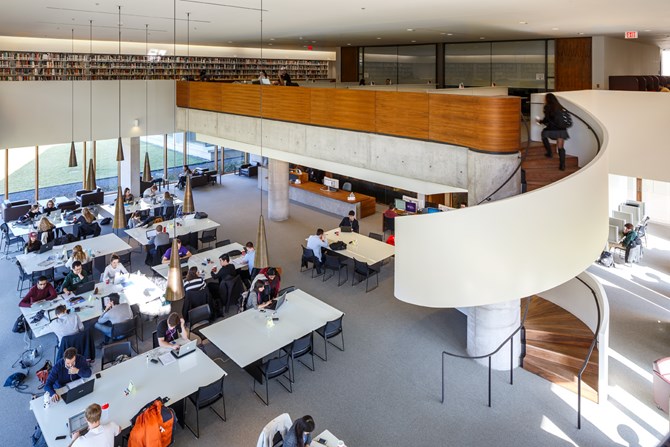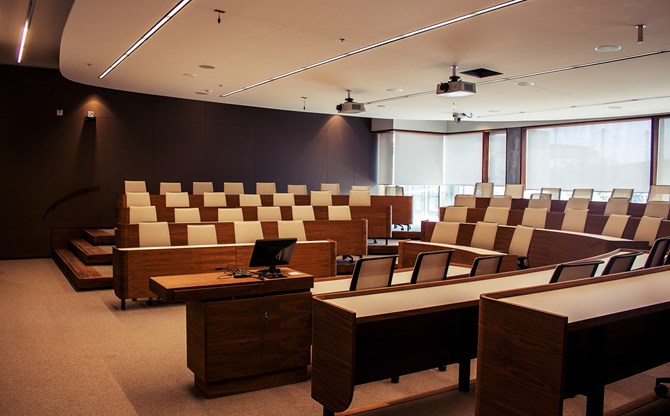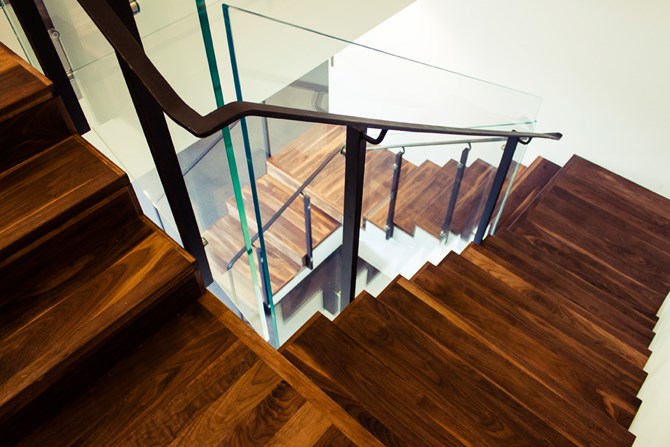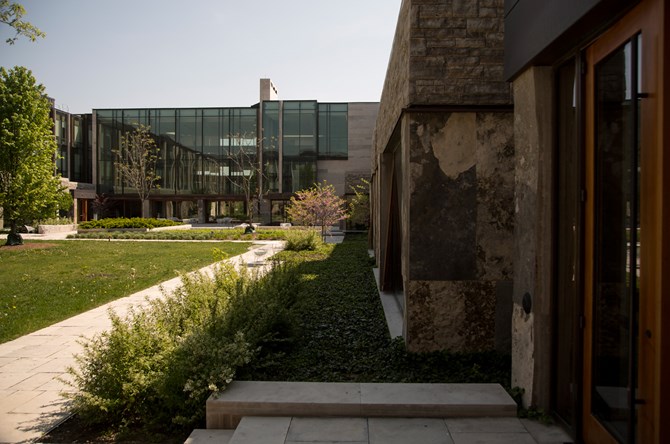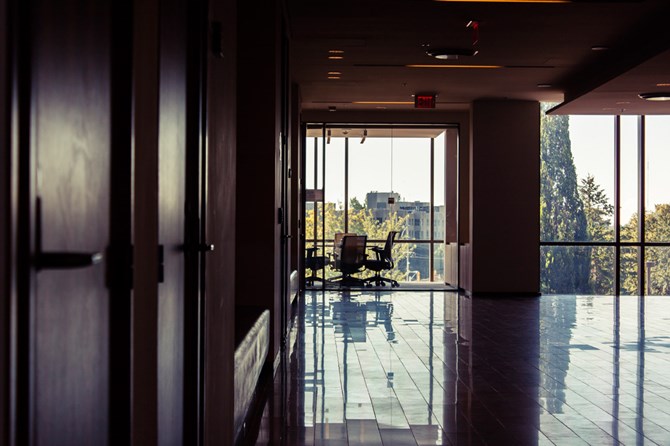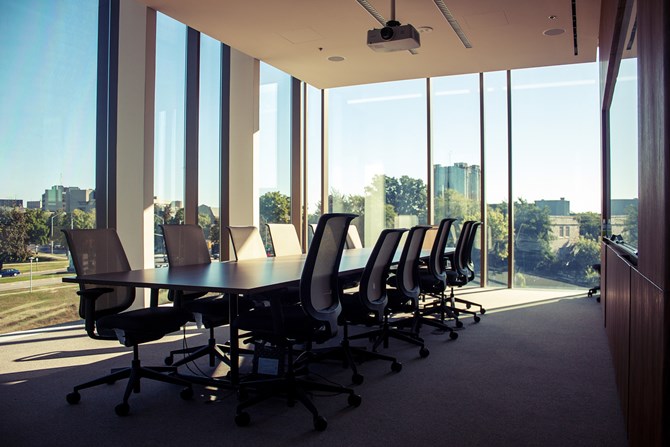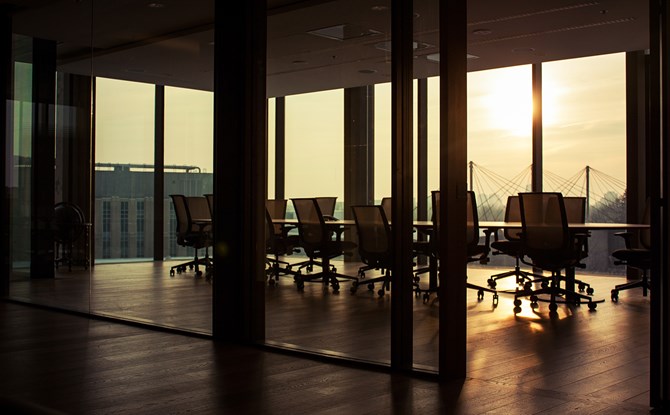Parking
For students booking a Western tour, complimentary parking passes will be provided to you on the day of your scheduled tour if spaces are available. Please park in a visitor designated attended lot. You will be asked to take a ticket to open the gate. Parking passes will be distributed at the start of your tour. When you leave with your visitor pass, you will be let out of the lot by the attendant at no charge. We apologize, but we are unable to refund your parking charges at campus meters or non-attended lots.
We suggest that you park in the Alumni/Thompson Lot or the Weldon Lot which are closest to the Cronyn Observatory (where your Western tour will begin) and also close to Ivey.
For information on other visitor parking options at Western, visit the Parking website.
Transit
Western University is serviced by several bus routes, including 2, 6, 9, 10, 13, 29, 31, 32, 33, 34, 102, and 106.
The bus stop directly outside of the Richard Ivey Building is for routes 2, 9c, 10, 29, 31, and 102. Google Maps provides transit directions for London, or you may visit the London Transit website.
